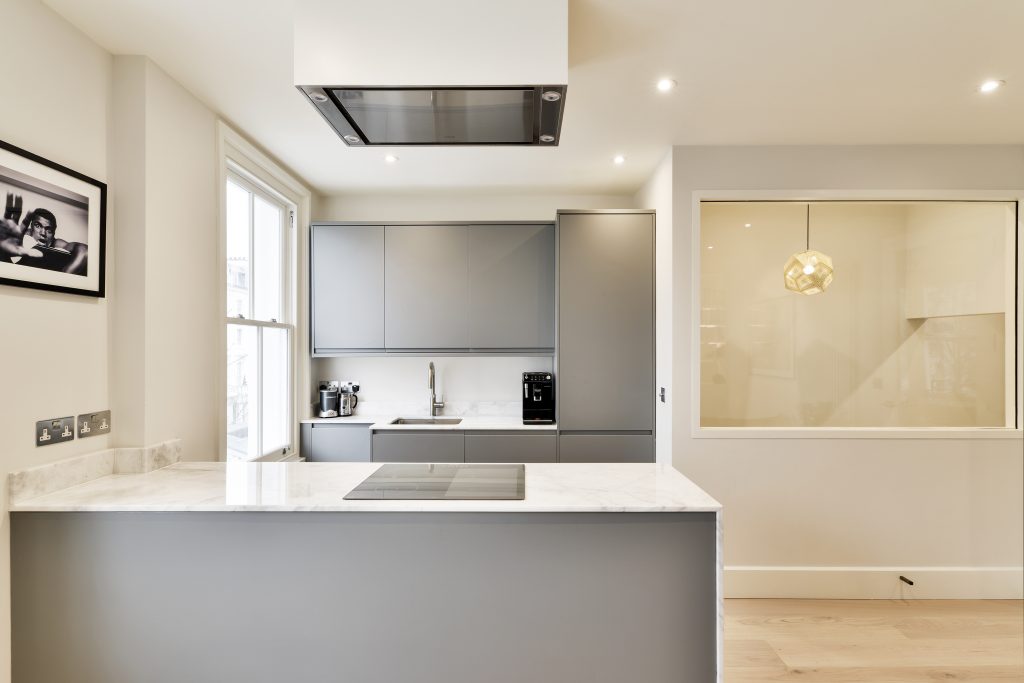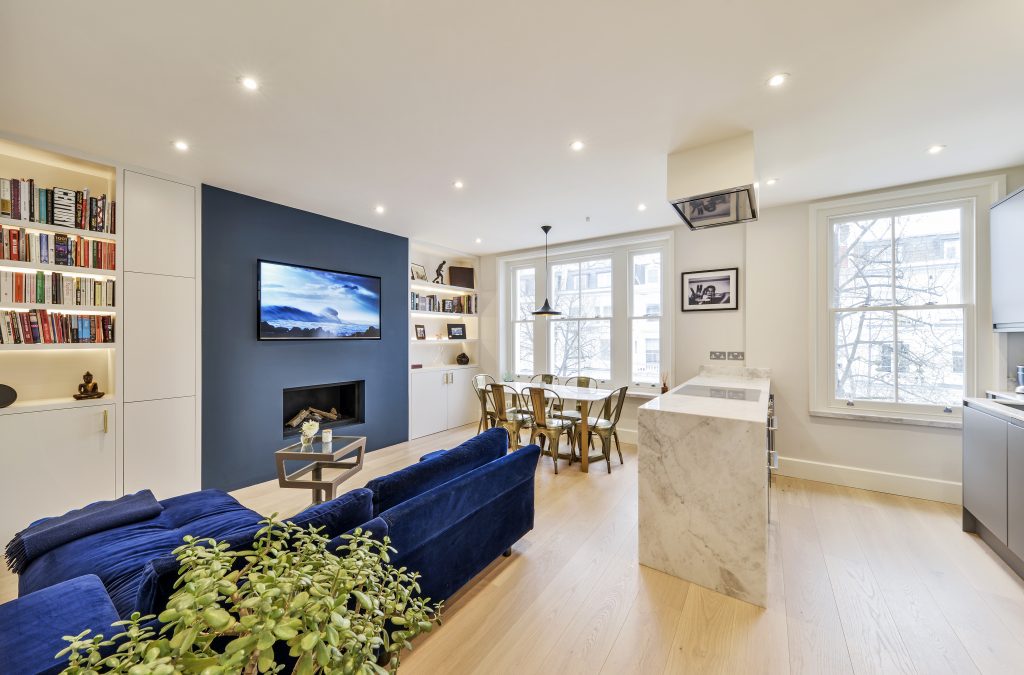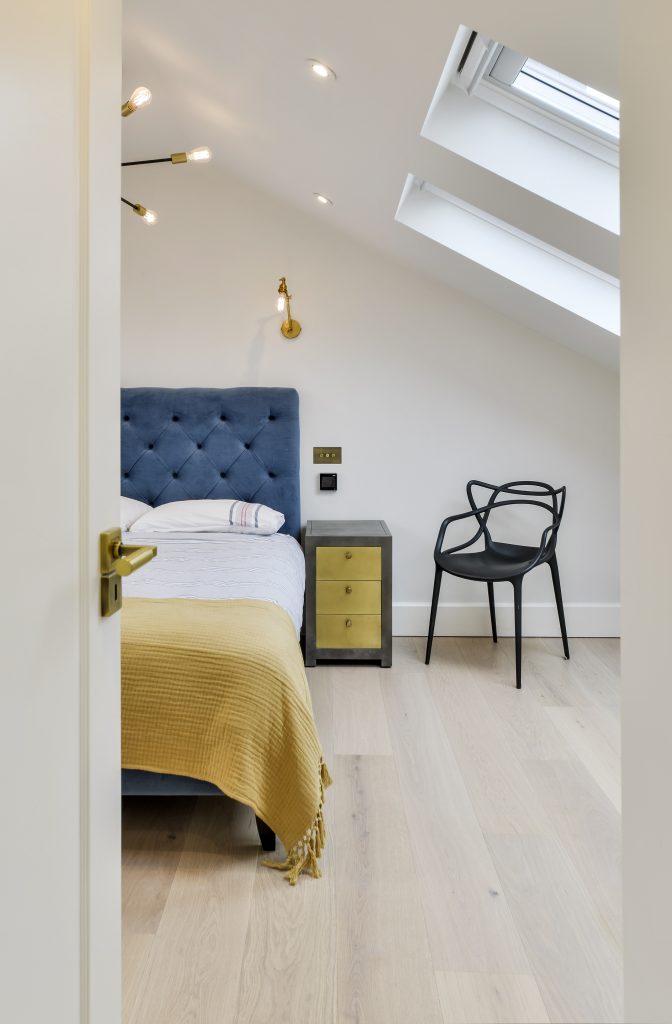“An immaculate and bright three bedroom contemporary duplex apartment in a white stucco building situation in a super prime location”
– Charles Kennard, Savills
“An immaculate and bright three bedroom contemporary duplex apartment in a white stucco building situation in a super prime location”
– Charles Kennard, Savills
LONPROP met with the Client and agreed the project brief.
We were instructed to find a development opportunity in Kensington or Notting Hill, within budget, with the aim of increasing the Gross Internal Area and thereby the capital value of their initial investment.

LONPROP found the subject property – an upper duplex being sold via probate in a prime Kensington street. We successfully agreed terms with the Vendor on behalf of our Client and oversaw the legal due diligence through to completion of the purchase.
Upon exchange of contracts, we undertook the conceptual design with our architects and secured planning consent to install 6 conservation roof lights, to create an additional habitable floor consisting of a master bedroom suite & some other ancillary space including a utility cupboard.
The loft space was acquired from the freehold company and a licence to alter was obtained; during which time the detailed design was undertaken.
The agreement with the freehold company included works to the Building – which was in a very poor state – including the installation of a new roof, complete redecoration of the front façade, new Yorkstone paving in the the front garden, a new door entry system and the complete refurbishment of the common parts.
A procurement for the works based on our schedule of works resulted in the instruction of a main contractor with many elements directly managed by LONPROP, such as the bespoke joinery, stonework, glasswork and fireplace.
The construction phase was challenging, with many subcontractors and specialists working within the property concurrently, but finished successful after roughly 8 months.
The internal works included significant structural improvements (doubling up the joists and reinforcing the spine wall), high quality finishes, marble bathrooms & kitchen worktops, a Hush acoustic soundproofing system, a BPT video-entry system, Femax monitors, Nest thermostats, electric underfloor heating in both bathrooms and a wired Banham smart alarm system amongst many other great features.
The proposed works were completed on time and within budget – the Client achieved their objective and was delighted with the outcome.

