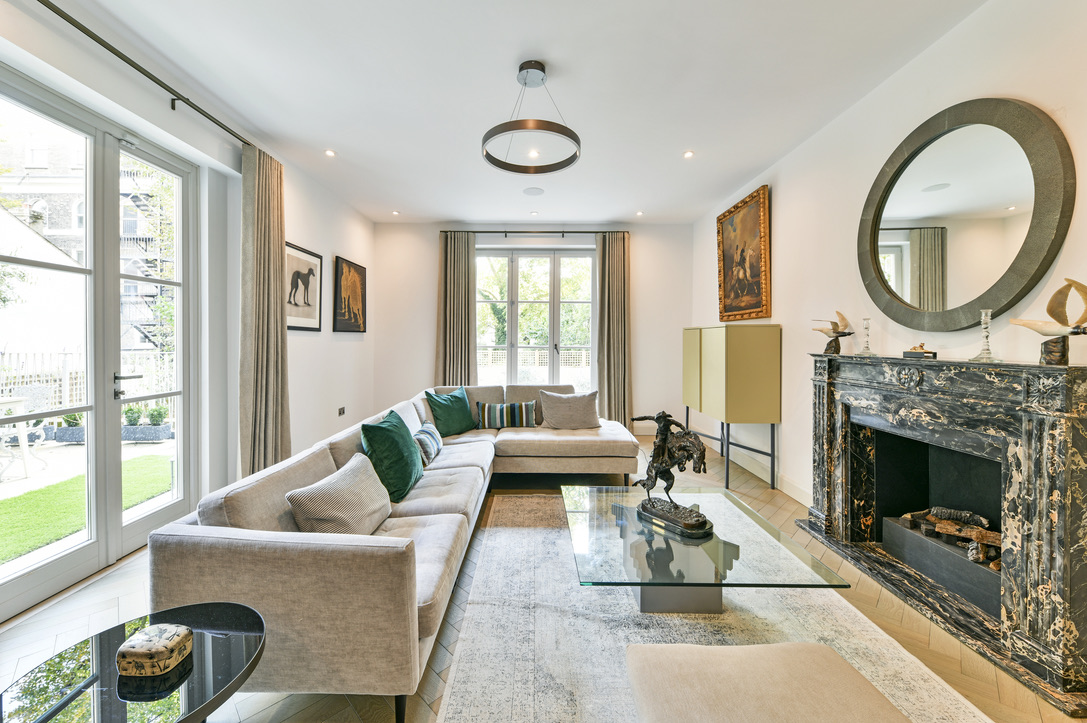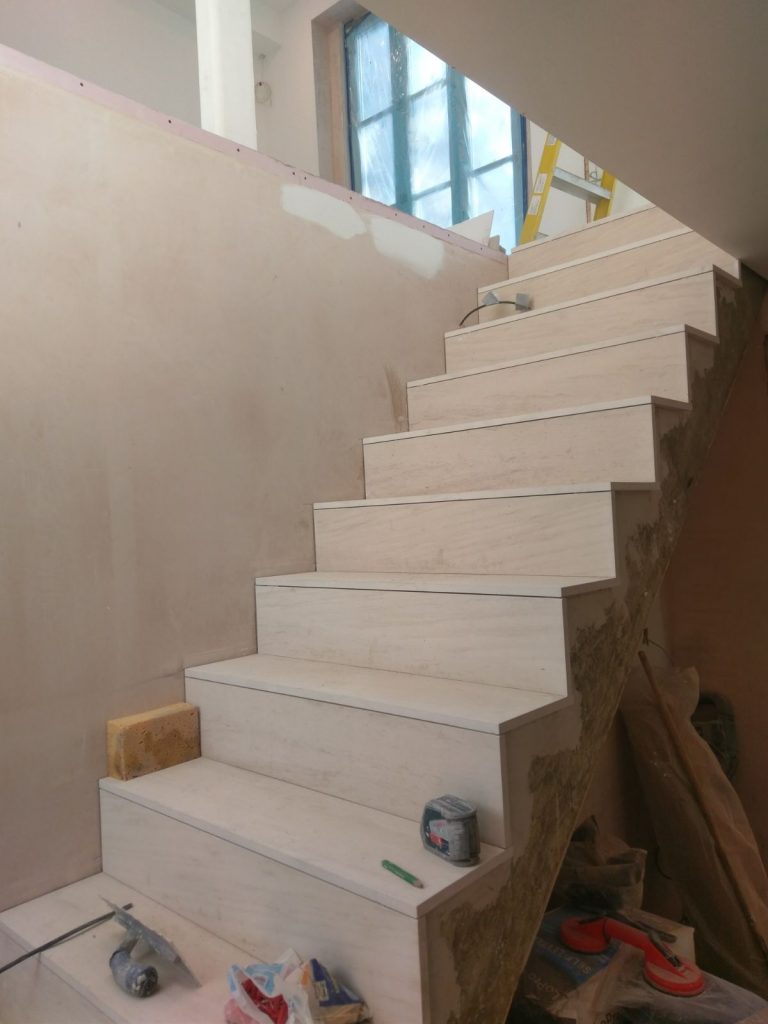“An outstanding development opportunity in the heart of super prime Kensington.”
– Rupert Ratcliffe, LONPROP
“An outstanding development opportunity in the heart of super prime Kensington.”
– Rupert Ratcliffe, LONPROP
LONPROP met with the Clients and agreed the project brief & property search criteria.
The objective was to downsize from their existing home, to find a development opportunity, where they could create 3 large bedroom suites, excellent lateral living space, with a garden in prime Kensington or Chelsea.

We found the subject property within 3 months of searching the market and then provided strategic advice in relation to the purchase, advising on the conceptual design, valuation and the terms of the offer. The property was sold via private treaty with many interested parties and ultimately went through two rounds of sealed bids – our advice ensured that our Clients won the property. Once terms were agreed with the Vendor, we oversaw the legal due diligence through to completion of the purchase.
LONPROP was then instructed to manage the development, which involved removing the existing garden, creating a Basement level beneath, reinstating the garden level (circa 1 m of soil) and installing a Lower Ground extension (between the side elevation and the next door property) above, whilst comprehensively renovating the upper floors and the entity of the building internally & externally.
Upon instruction, we worked with the Clients’ Architects to build a Project Team consisting of Structural Engineers, Mechanical Engineers and Quantity Surveyors. Further specialists including an AV consultant, a drainage engineer, a fire safety officer – brought on board to ensure a successful delivery of the pre-construction intelligence – and an Interior Designer.
LONPROP made design recommendations to the Client and managed the appointed Project Team, to develop a scheme for submission to the Planning Department of Royal Borough of Kensington & Chelsea.
Planning consent was granted some three months later, which added circa 50% to the existing Gross Internal Area.
Upon our recommendation, the project was split into two phases – this provided greater control of the design elements and also allowed us to find significant savings for our Client, as we broke down the proposed works into many elements, even within the two phases.
LONPROP continued to manage the refinement of the detailed design before putting together a detailed Schedule of Works and undertaking a procurement process – interviewing several companies – and ultimately inviting five firms to formally tender for the project.
Following receipt of tender submissions, a report was issued to the Client and a main contractor was duly appointed.
The first phase involved extensive demolition & excavation throughout, primarily in the rear garden to create the new Basement through secant piling and a complex engineering design. There was also significant underpinning required to improve the floor to ceiling height on the Lower Ground Floor and a new steel structure to create the extension and terrace above. The new construction was made to look seamless with the existing house – due to Conservation Area requirements and a desire to create a harmonious look. The drainage design was complex and required major excavation in the front garden to create space for the sump pump chamber, where the mechanical pumps sent the Basement rainwater and sewage.
The second phase comprised extensive fitting out works involving complex mechanical (sump pumps, air-conditioning, ventilation system, heating, plumbing etc.), & electrical works (state-of-the-art smart home technology: Lutron lighting, Sonos music system & Savant home control etc.), plastering, tiling, stonework, decoration, extensive brick cleaning of the external elevations, new roof with roof lights and the replacement of all gutters & drains.
In addition, we removed many items from the main contract so that we could negotiate favourable terms with the subcontractors and manage their works both before and during installation. For example, the stonework including all marble for the bathrooms was sourced from Italy, as was all bespoke joinery, and the limestone for the floors and stairs was sourced from Portugal.
LONPROP attended regular meetings and site visits, keeping detailed records of all costs and maintaining good communication with the Clients, the professional team, the main contractor & all other parties involved throughout.
The project required a dedicated focus over a four year term to steer the development towards a successful conclusion. The works were completed within the allocated budget and within the agreed timeframe – our Clients were delighted with the outcome.
